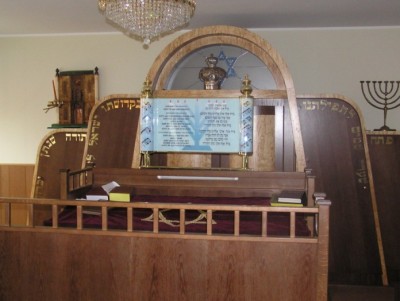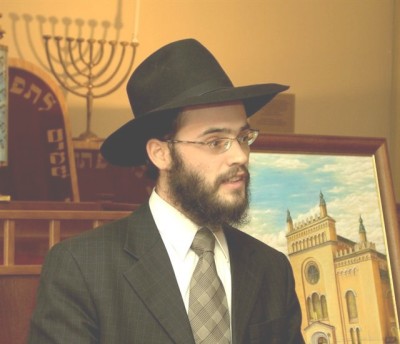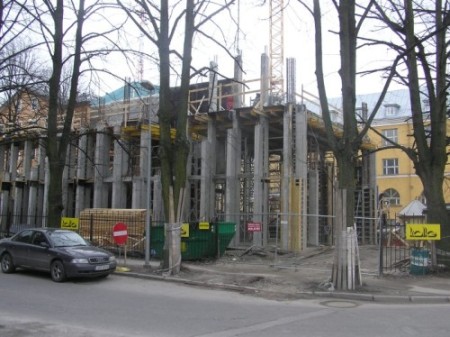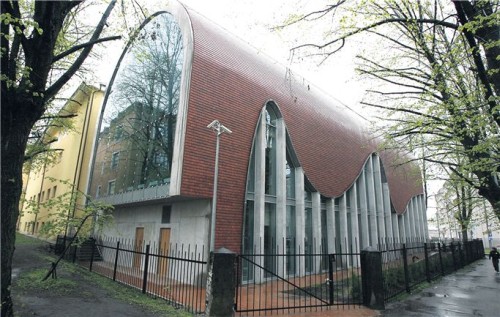 Religioon
ReligioonРелигия
Religion
 Religioon
Religioon
The moving of the synagogue from the wooden building in Magdaleena Street to the second floor of the Community Centre in Karu Street 16, which is located in the extension to the Jewish School, was from the very beginning only a temporary option. By the end of the 1990s it became apparent that to keep up a building to rigorous safety standards, and one that was not part of the property of the Community, was an unaffordable and fruitless exercise. The Jewish Religious Community of Estonia (JRCE) could only count on the piece of land on the corner of Karu Street and Aedvilja Street, which had been returned to it.
The synagogue on the second floor of the Community Centre had several significant deficiencies. It was small in size, therefore during the holidays the room was overcrowded. It was stuffy in the room, which created a number of difficulties, including the lack of opportunity to secure the separation of males and females during prayer.
 The principal violation was the impossibility to secure the correct orientation of the Aron Kodesh towards Jerusalem. The orthogonal and narrow room only allowed its placement at the eastern wall, therefore during prayers, which must be pronounced while facing the direction of Jerusalem, the congregation was forced to turn sideways to Aron Kodesh. One more problem was the absence in Tallinn of the ritual pool mikvah and a kosher kitchen. Since Tallinn is a large tourist centre, there occurred the serious question of satisfying the needs of Jewish tourists coming to the capital of Estonia.
The possibility was discussed of building the new synagogue on the vacant plot of land along Aedvilja Street was discussed in the mid 1990s, but actual steps were only taken following the arrival in Tallinn of the rabbi Shmuel Kot.
The principal violation was the impossibility to secure the correct orientation of the Aron Kodesh towards Jerusalem. The orthogonal and narrow room only allowed its placement at the eastern wall, therefore during prayers, which must be pronounced while facing the direction of Jerusalem, the congregation was forced to turn sideways to Aron Kodesh. One more problem was the absence in Tallinn of the ritual pool mikvah and a kosher kitchen. Since Tallinn is a large tourist centre, there occurred the serious question of satisfying the needs of Jewish tourists coming to the capital of Estonia.
The possibility was discussed of building the new synagogue on the vacant plot of land along Aedvilja Street was discussed in the mid 1990s, but actual steps were only taken following the arrival in Tallinn of the rabbi Shmuel Kot.
The year 2006 saw the 120th anniversary of the completion of the construction of the Large Choral Synagogue in Tallinn on Maakri St. During the discussions on preparing for the jubilee of the Large Synagogue more definite ideas for the construction of the new Tallinn synagogue were put forward. It was decided that it would become a real centre for providing various services to the Jewish population. Included in the synagogue were plans not only for the places for prayer, but also the mikvah, kosher restaurant, culture centre and museum. The Community proper needed the administrative premises. The Chairman of JRCE Boris Oks, who during his young days was a design engineer, worked for the last 30 years as an enterprise director. In the years 2003/4, together with the rabbi Shmuel. Kot, he developed a rough plan for a four-floor extension to the building of the Community Centre from the side of Aedvilja Street and calculated an estimate for construction costs. The first actual step towards the realization of the construction plans of the synagogue was the information meeting conducted on July 2, 2004 in Tallinn.
 In the meeting it was emphasized that the common entrance with the school, the work of children’s classes in the third floor, the large number of people visiting the Social Centre of the Jewish Community, and the absence of external identifying features of the building, where the services were conducted, complicated the operation of the synagogue on the second floor of the Community Centre. It was also mentioned that at the time the JRCE has no separate administrative premises and rooms where they could conduct various events and host weddings, Bar Mitzvah and Bat Mitzvah celebrations (coming-of-age), as well as other festivals and events. There was no permanent building for preparing and selling the kosher products, and also missing was the pool for ritual ablutions – mikvah. At the meeting it was considered appropriate to design the façade of the building as a replica of the façade of the Large Synagogue on Maakri St.
In the meeting it was emphasized that the common entrance with the school, the work of children’s classes in the third floor, the large number of people visiting the Social Centre of the Jewish Community, and the absence of external identifying features of the building, where the services were conducted, complicated the operation of the synagogue on the second floor of the Community Centre. It was also mentioned that at the time the JRCE has no separate administrative premises and rooms where they could conduct various events and host weddings, Bar Mitzvah and Bat Mitzvah celebrations (coming-of-age), as well as other festivals and events. There was no permanent building for preparing and selling the kosher products, and also missing was the pool for ritual ablutions – mikvah. At the meeting it was considered appropriate to design the façade of the building as a replica of the façade of the Large Synagogue on Maakri St.
At that time, the reconstruction costs were estimated at 6.5 million Estonian kroons, about 500,000 euros. By July 2004 the replies from the potential sponsors in the USA had arrived. In particular, The George Rohr Family Foundation agreed to allocate 350,000 dollars, which covered 60% of the construction expenses. In March 2004 the request to support this application was also sent to the Chief Rabbi of Russia Berl Lazar. The participants at the meeting emphasized that it would be incorrect to build the Jewish Centre in Estonia exclusively with money from American Jews. To attract donations from Estonian Jewry it was decided to create the Foundation «120th Anniversary of the Synagogue» under the JRCE. The Board of the Foundation included the following elected members: Boris Oks (chairman), Shmuel Kot and Vladimir Libman. At the end of 2004 George Rohr provided the financial means for the architectural design with a sum of 40,000 US dollars; on May 5, 2005 an agreement was signed between the Jewish Religious Community of Estonia and George Rohr to provide financial assistance for the construction of Tallinn Synagogue. George Rohr undertook to donate from his family 400,000 dollars.
As soon as the idea came to be realised, the necessity arose to expand the composition of the Board of the Foundation. On December 9, 2004 the following people were also invited to join the Board: Yuri Rapoport, Cilya Laud, Eri Klas and Mark Eivin. In the years 2004 – 2006 more than 16 Board meetings took place, in which questions of engineering, construction and the search for funding were discussed. The first stage of construction saw active participation in the financial support from famous businessmen in Estonia – Fedor Berman, Vladimir Libman, Mark Rivkin. Donations were made by a large number of Estonian organizations, the municipality of Tallinn, the Ministry of the Interior of Estonia, private persons, and also politicians e.g. Edgar Savisaar and Andrus Ansip. In 2005, Alexander Bronstein provided financial support for the construction, becoming its main sponsor. He donated more than one million euros. According to his request, the construction of Tallinn New Synagogue was dedicated to the memory of his mother Beila Barski (blessed be her memory), who died on November 16, 2004.
In the second half of 2004 a competition was held to select the designer company. It was won by the architecture company «Kõresaar & Kotov» («КОКО»). On September 16, 2004 a contract was signed with the architects. The young Estonian architects enthusiastically approached the task ahead of them. The idea of restoring the façade of the Large Synagogue had to be declined at an early stage of designing following instructions from the Chief Architect of Tallinn. The architects had to find a solution, which would take into account the unique peculiarities of Estonian Jewry, absorbing different cultures during the period of its existence, and which would reflect the desire of the community to restore the synagogue in Tallinn.
The engineering works were conducted in close contact with the JRCE, which was represented by Boris Oks. Whereas the initial idea was to expand the existing building, erecting a presentable entrance, library and working premises, soon it became apparent that the construction of a new building was required. Since КОКО architects had only a superficial knowledge of the Jewish culture and architecture, it was decided to visit the sources of Jewish culture and tradition – Israel. An immigrant from Estonia, the Israeli architect Harri Shein became their guide in the trip, which allowed the head of the designers’ group Andrus Kõresaar and his colleagues to better understand the history of the Jewish people and to familiarize themselves with synagogue architecture. The architects were given complete freedom in the design of the building.
 Examining different options, the architects proceeded from the fact that the building space should, revolve around the person, creating a positive tone for religious rites, as well as for holiday and everyday events. Each room should «flow over» into the following one, so that moving in the building a person would not lose interest towards anything that occurs around him/her. In addition to that, they had to follow the strict limitations presented to the synagogue interior – separate premises for males and females, the orientation of the hall and the position of the Aron Kodesh.
The synagogue architecture is built up according to the axis principle. Since the main hall should be directed towards Jerusalem, the main axis of the building was the direction north-south: from the main entrance in Karu St. to the completely glassed southern wall, in front of which there is located the Aron Kodesh.
Examining different options, the architects proceeded from the fact that the building space should, revolve around the person, creating a positive tone for religious rites, as well as for holiday and everyday events. Each room should «flow over» into the following one, so that moving in the building a person would not lose interest towards anything that occurs around him/her. In addition to that, they had to follow the strict limitations presented to the synagogue interior – separate premises for males and females, the orientation of the hall and the position of the Aron Kodesh.
The synagogue architecture is built up according to the axis principle. Since the main hall should be directed towards Jerusalem, the main axis of the building was the direction north-south: from the main entrance in Karu St. to the completely glassed southern wall, in front of which there is located the Aron Kodesh.
The architectural layout of the building is based on two principles. First, the arch-bends, which provide the opportunity to emphasize the sacral character of the building. The roof and walls of the building are covered in dark-scarlet ceramic plate, which stresses the solidity of the principal construction. Second, the main part of building is supported by the pillars, which go in waves along the side walls. The apertures between the pillars are covered in glass. This creates the impression of levitation of the massive shell of the building. The architects not only had to immerse themselves into the ocean of the Jewish tradition and sacral architecture, but also to acquire the interesting experience of communication with the Jewish organization. The presentation of the project to the Jewish community went in a boisterous and emotional way, but to the amazement not only of the representatives of КОКО, but also to Boris Oks, the building, so unconventional in its architecture, received almost unanimous support. In the process of designing, negotiations had to be conducted with the Chief Rabbi of Russia Berl Lazar. The main sponsor of the construction Alexander Bronstein and rabbi Shmuel. Kot both participated in these. A real test was the construction of the mikvah. As regards the contents and spatial solution, nothing of the kind has been designed in Estonia for more than one hundred years. Repeated discussions took place with the specialist, rabbi from the USA Gershon Grossbaum and the experiences of the Riga synagogue were also taken into account.
 The architects themselves think that the inimitable Jewish humour saved them during the stressful moments. The opportunity to become the authors of the project of such unique building was a sort of reward for them, and with its help they became familiar with Jewish culture and people.
Following the completion of the design engineering, the cost of the synagogue was estimated as 22 million kroons, about 1.6 million euros. A competition was organized to choose the prime contractor. On June 1, 2005 the Foundation Board and Management Board of JRCE decided to conclude a contract with the construction company “Kolle”, Chairman of the Board Igor Geller. The construction company “Kolle”, founded in 1998, is one of the most famous companies in this field.
The architects themselves think that the inimitable Jewish humour saved them during the stressful moments. The opportunity to become the authors of the project of such unique building was a sort of reward for them, and with its help they became familiar with Jewish culture and people.
Following the completion of the design engineering, the cost of the synagogue was estimated as 22 million kroons, about 1.6 million euros. A competition was organized to choose the prime contractor. On June 1, 2005 the Foundation Board and Management Board of JRCE decided to conclude a contract with the construction company “Kolle”, Chairman of the Board Igor Geller. The construction company “Kolle”, founded in 1998, is one of the most famous companies in this field.
The Tallinn New Synagogue is a unique and complicated project not only for the design engineers but also for the builders. As much as the architects, the builders had to go into all the subtleties presented by the needs of a sacred building. For this purpose, they had to take on board a certain understanding of the Jewish traditions. The works were performed under the constant supervision of the architects, the Chairman of JRCE Boris Oks and the Chief Rabbi of Estonia Shmuel Kot. The approval of the compliance of the mikvah with all requirements of the Jewish law of Halakha and the permit for its utilization was issued by the dayan (judge) of London Rabbinic Court rabbi Levi Y. Raskin. The kitchen is provided with state-of-the-art equipment for the preparation of kosher food. To ensure good acoustics, 61% of the ceiling surface of the main hall of the synagogue was covered with special acoustic plasterwork. In addition to that, on the ceiling arch-bends special sound-reflecting shields covered with fiberglass were installed. The acoustics were checked with the use of special computer programmes.
The total area of the entire premises of the synagogue constitutes 975 sq. m; the area of the main hall is 106.6 sq. m. Thanks must be given to Alexander Bronstein, to the Rohr family and to many others who brought about the construction of the wonderful building of Tallinn New Synagogue, which is unique in its appearance. The Jews of Estonia shall remember their noble deed forever.